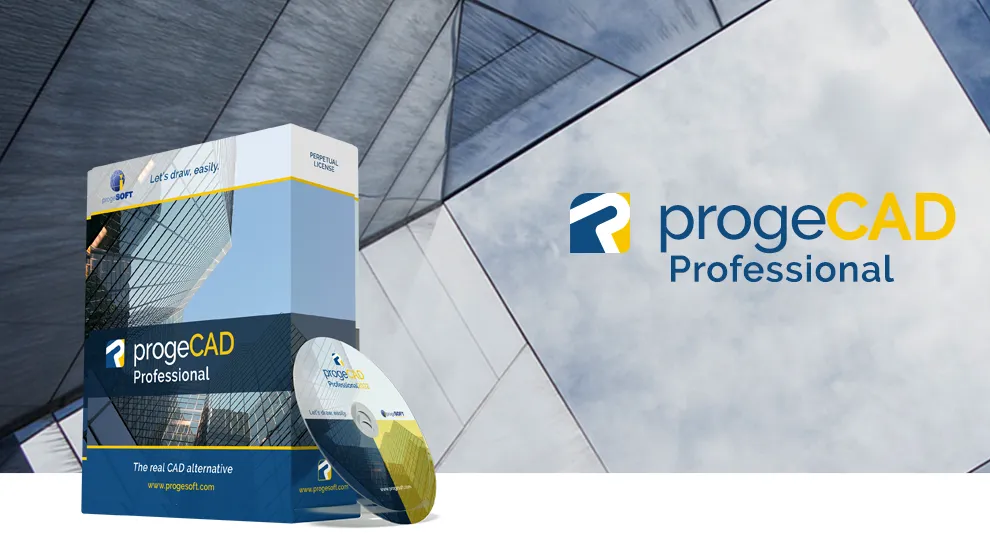GTXRaster CAD 2026 is now released, optimized for AutoCAD 2026 and updated with new features and improved interface
GTX introduces the GTXRaster CAD® 2026 series, now fully compatible with AutoCAD 2026 (non-LT). The release includes extensive enhancements and over 150 new icons and commands.
