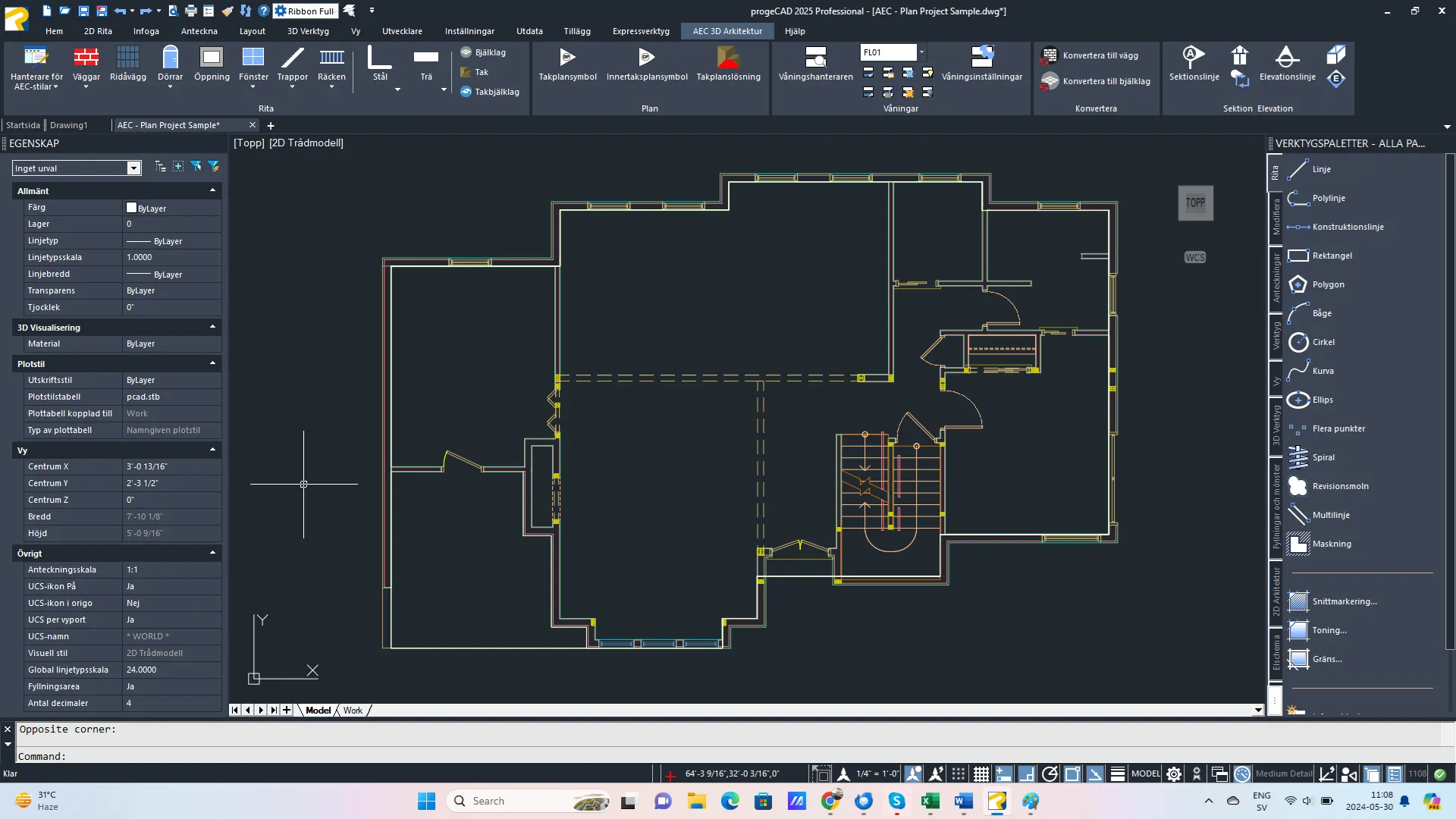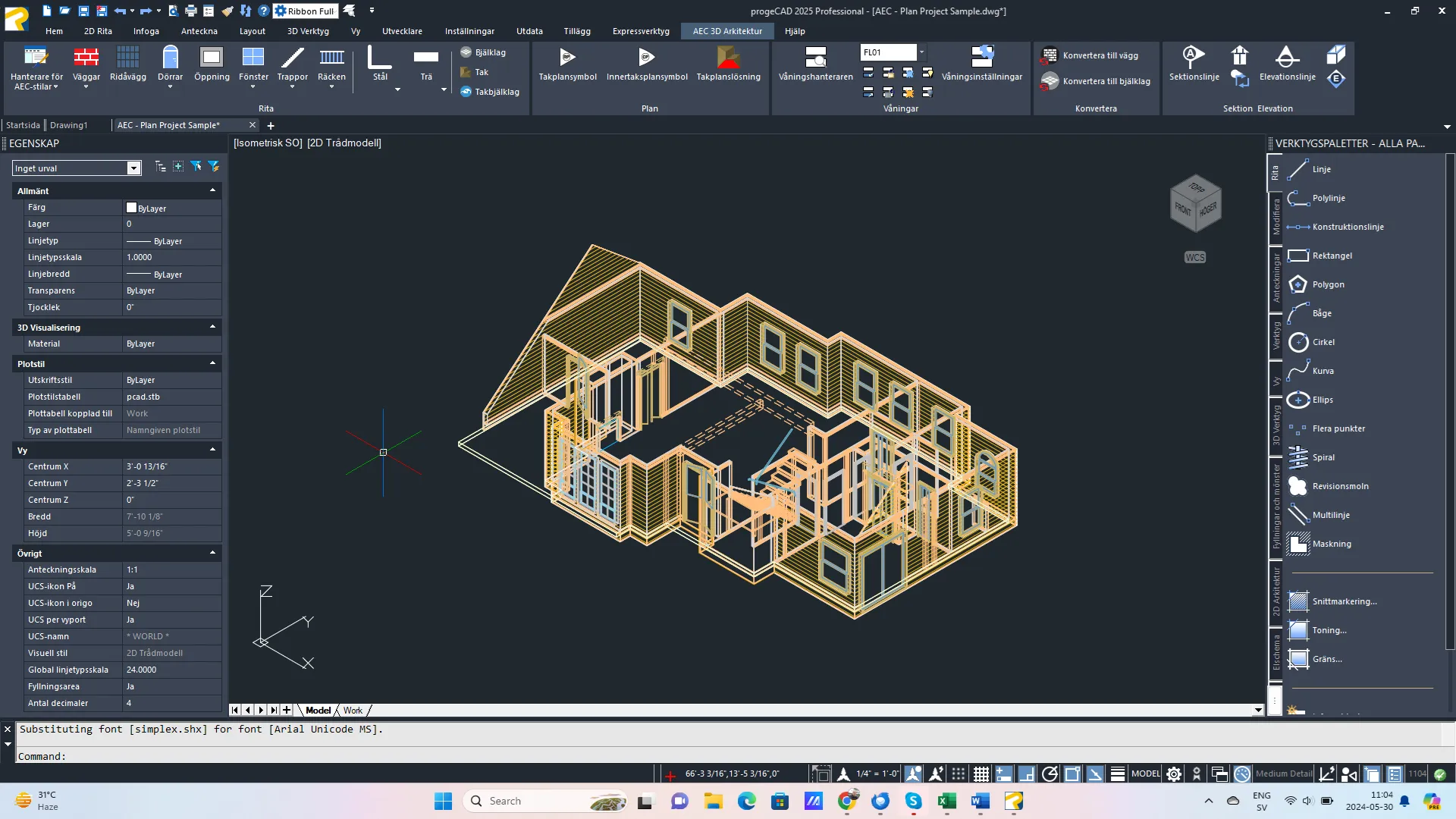
progeCAD Professional 2026
Powerful and affordable 2D and 3D CAD for sketches, electrical diagrams, building designs, plumbing drawings, maps, telecommunications documentation, mechanical designs, architectural drawings, topography, GIS and much more.




