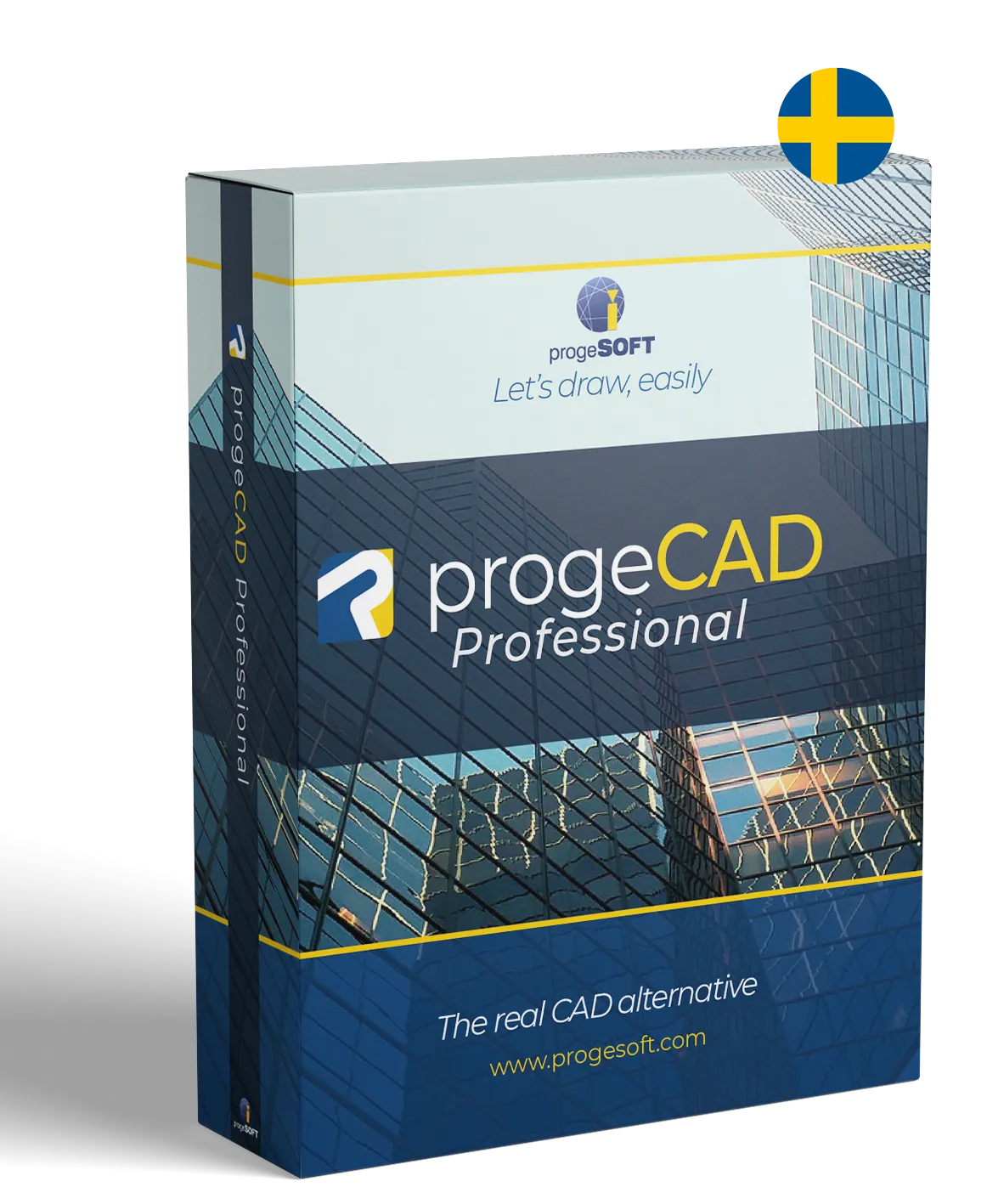Powerful and compatible
progeCAD is a powerful 2D/3D CAD program that is fully compatible with AutoCAD® DWG files and also allows you to import files from Autodesk Revit®, IFC and SolidWorks.
Perfect for those working in architecture (AEC), mechanical design (MCAD) or needing a versatile CAD solution.
progeCAD offers more advanced features than AutoCAD® LT, but at a significantly lower cost than AutoCAD®, ArchiCAD® or MicroStation®.
Advanced tools
Get the most out of your CAD software investment. In addition to being a comprehensive 2D/3D CAD tool with all the basic drafting features, progeCAD offers professionals a wide range of advanced features and exclusive tools that are likely to become indispensable in your CAD design arsenal.
The new BIM import capabilities for Autodesk Revit® and IFC files expand the scope of progeCAD for the construction market.
All CAD users will appreciate having tools like the PDF to DWG converter, block management module, vectorizer, PDF and 3D PDF export/import, multi-format converter, photorealistic rendering as well as some specific tools like 3D Civil topographic features and an architect application.


