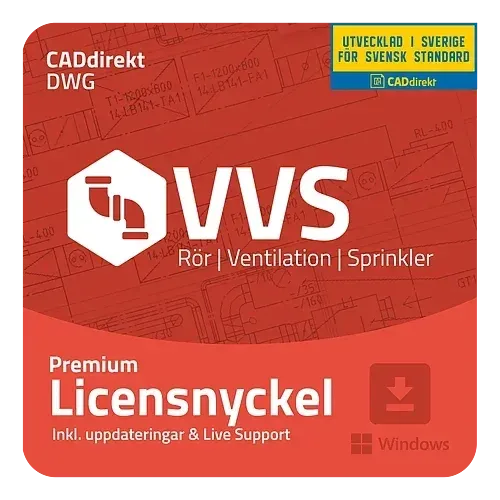
CADdirekt VVS
CADdirekt VVS is a complete design tool, tailored for HVAC and piping design.
Key Features
- 100% DWG (future-proofed documentation)
- Based on Construction Document 90 in layer structure and toolbar layout
- Swedish Standard, BH90 Part 5, Swedish Refrigeration Standard Fact Sheet 8, Sprinkler SBF 120:8
- Automatic inventory management places parts in the right warehouse
- For different types of HVAC systems: Ventilation, Heating, Cooling, Gas and Sprinkler
- Used together with progeCAD

CADdirekt VVS allows you to create drawings for various types of piping, ventilation, heating, cooling, gas and sprinkler systems. Whether it’s installation drawings or schematics, CADdirekt VVS is designed to meet the needs of the HVAC industry. The tool is developed by plumbing experts for plumbing experts, ensuring efficient and user-friendly design.
- The toolbars are structured according to the design work stages. Ventilation, Piping and Schedule have different tools to give you a natural workflow.
- The manual has two parts, descriptions and exercises. The exercise part is grouped by plumbing system and it also contains a long section with comprehensive information about the design flow. The manual is full of tips & tricks to get you started quickly.
- Draw plumbing systems with different color codes. This facilitates both the design and the subsequent installation. Adjustments are made in a clear dialogue. The installation drawing and the schedule are presented with the same color codes.
- Save your settings and customization and share with your colleagues.
- Automatic inventory management. Easily switch between Bygghandling 90, BSAB96 or your own stock structure with just one click.
- Symbols according to Swedish standard BH90, Part 2.
- Create component lists from one or more models, the lists can then be processed in Microsoft Excel.
- CADdirekt VVS is a modern 2D application. CADdirekt VVS does nothing that you do not choose to do yourself and the program does not set any restrictions on how your documents will look. You should be able to dimension a plumbing system already before to draw correctly.
- The structure of the tools is grouped in a well thought-out way, which makes it easy to follow the red thread and thus you get a natural workflow.
- You have the option of using the same color coding in all three tools, Pipes, Ventilation and Diagram. This creates increased clarity. Tool groups are dockable to the outer edges to avoid dialog windows on the drawing surface.
CADdirekt VVS Ventilation
- CADdirekt VVS for ventilation is structured according to the work steps for design.
- CADdirekt VVS for ventilation contains units, duct systems with details and controls.
CADdirekt VVS Rör
- CADdirekt VVS Rör for piping is structured according to the work steps that are suitable for design.
- CADdirekt VVS Rör for piping contains pipe systems and pipe details and controls.
CADdirekt VVS Schema
- Based on around 30 basic flow diagrams, you can quickly develop your own solution.