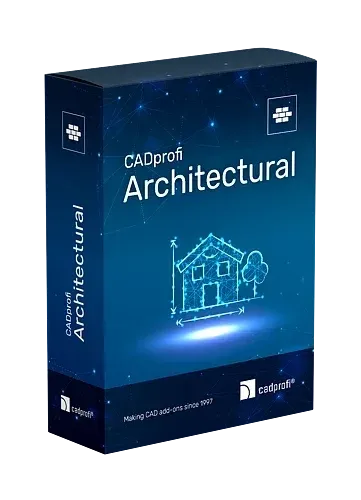
CADprofi Architectural
CADprofi Architectural helps to create plan and construction drawings as well as sections and layouts. It allows you to draw walls, insert doors and windows, create dimensions and descriptions, and use objects from libraries of furniture and other equipment.

This program helps to create plan and construction drawings as well as sections and layouts. It allows you to draw walls, insert doors and windows, create dimensions and descriptions, and use objects from libraries of furniture and other equipment. A unique feature of the program is the ability to create evacuation and safety plans.
With the rental license you have full access to CADprofi Architectural. After 12 months, you choose whether to continue or end the rental.
Room definitions
Define and label rooms automatically with area calculations. Customizable room descriptions.
Construct stairs
Design stairs with the possibility to determine dimensions and number of steps. Different types of stairs including straight, spiral, L‑stairs, U‑stairs, U‑stairs with landing, stairs with storage, concrete, shelving stairs, staircase components to draw optional types of stairs are available.
Construct roofs
Insert roof with possibility to calculate roof pitch, roof angles and its height.
Draw walls
Draw single and multi-layer walls with the possibility to define the material and thickness of each wall layer and functions to draw walls with insulation.
Joinery details
Parametric joinery details Parametric joinery details (doors, windows, garage doors) with automatic wall thickness detection. Plan, section and layout views are available. For parametric objects, the user can specify all dimensions and properties.
Dimensioning
Dimensioning customized for construction projects. The program allows the user to change the style and units of measurement independently of the units used in the drawing (e.g. dimensions can be set in cm for a drawing made in mm).
Furniture library
Furniture library Library for interior designers and landscapers: furniture, bathrooms, electronics and appliances, appliances, plants, vehicles, pools and hot tubs, saunas and much more.
Guttering systems
An extensive library of steel, PVC and rectangular gutter systems as well as downpipes and connection details (hooks, drain funnels, bottoms, bends, tees, internal/external corners, clamp connections, spouts, settling tanks).
Evacuation plans
Draw and edit evacuation plans. Library of symbols and signs for health and safety, fire protection and general information.
Learn more about other key features of CADprofi:
- Draw walls along selected edge with the ability to determine the offset from indicated point or other objects and the ability to draw walls along indicated info line.
- Easy-to-use configuration allows visual selection of windows, balcony doors, door leaves for interior and exterior doors, garage doors (also industrial), as well as door and window openings, wall openings, recesses and grooves.
- Dynamically determines the direction of door insertion which determines the correct positioning.
- Components for Ventilation and chimney systems for both single and double draft with Schiedel and HOCH system solutions. Convenient configuration for chimney duct design.
- An extensive library of chimneys, including single-glazed, corner, triple-glazed, double-sided, water-jacketed, gas, electric, wood and bio-fireplaces.
- Containers and waste receptacles.
- Level symbols with automatic filling of the coordinates of the points indicated.
- Architectural symbols: holes, ventilation ducts, carpentry and wooden details, slopes, topographical symbols, arrows, general symbols, etc.
- The work is carried out according to the habits and needs of the user.
- Metric and imperial units are available.
- Tools for full description and project details.
- Automatic numbering of objects.
- A system for quick search of products in the database.
- Access to CAD libraries of many world-renowned manufacturers.
- Possibility to import and add your own symbols and objects to the program.
- Automatic layer management and print styles provide the user with prints with predefined line thicknesses, colors, etc.
- The ability to define “favorites” that allow you to work according to your habits and preferences.
- Smart insertion of objects with the possibility to link them to other objects using “one-click” technology.
- Intelligent commands that allow quick editing of symbols and objects directly in the drawing.
- The Quick Edit Command (QED) allows the user to perform basic editing on symbols and objects including editing attributes and descriptions, mirroring, scaling, copying, rotating, deleting, moving and inserting alternate views.
- The ability to create optional diagrams, flow and function charts and algorithms.
- The ability to create bills of materials and specifications that can either be printed or exported to many different formats including pdf, rtf (doc), xls, xml, csv, html and more.
- Create graphical lists automatically.
- Online help with many illustrations and sample videos describing how to use the program in detail.
- Online update system.
Evacuation plans and fire protection installations
CADprofi software is a comprehensive application that helps with design in both construction and industry, with a particular emphasis on plans and systems that ensure the safety of people occupying buildings.
BIM — Ability to create data in BIM technology
Building Information Modeling (BIM) technology is increasingly used in the construction industry. Classification and management of layers based on Open BIM (IFC classification) is available in CADprofi. BIM data is included in specifications and can be transferred to programs used during the investment phase.
In addition, CADprofi creates data in BIM (including rfa Revit format) for many manufacturers. 3D models included in our program can also be used in many CAD programs that allow you to import and export files as IFC standard.