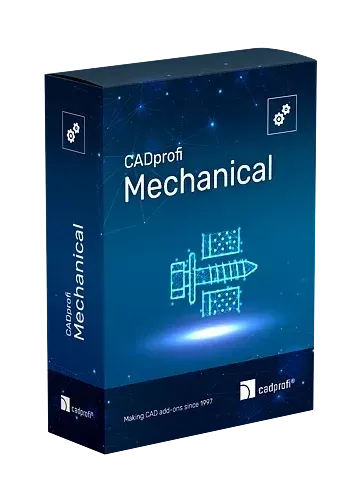
CADprofi Mechanical
CADprofi Mechanical helps in drawing mechanical and structural projects in 2D. The application contains a comprehensive set of standard components and you can create and edit technical diagrams, as well as hydraulic and pneumatic systems.

This application is used together with progeCAD. CADprofi helps in drawing mechanical and structural projects in 2D. The application contains a comprehensive set of standard components based on national and international standards. It is also possible to draw and edit technical diagrams, as well as hydraulic and pneumatic systems.
With the rental license you have full access to CADprofi Mechanical. After 12 months you choose whether to continue or end the rental.
Standard components
A comprehensive set of parametric standard components and fasteners based on national and international standards (e.g. ISO, ANSI, ASME, EN, DIN, PN, IS, JIS, GOST), including bolts, screws, washers, nuts, joints, rivets, studs, orifices, seams, wedges, pins, bearings, grease nipples, rings and much more.
Heat exchangers
Procedures used to calculate the heat exchangers and different types of tube bundles in heat exchangers.
Markings
A set of freely configurable markings for welds, tolerances, surface roughness and more. Insert weld views (V‑welds, fillet welds) with the possibility to define your own dimensions.
Profiles
Steel and aluminum profiles: L‑shapes, C‑shapes, T‑shapes, flat bars, hollow profiles, rods, tubes and more. For profiles it is possible to specify the material type (type of steel).
Dynamic scaling
Dynamically scale components when inserting them in drawing or when editing projects. This allows to automatically select the size of the components directly in the drawing (e.g. select screws with a length adapted to the thickness of connected details).
Pneumatic systems
Convenient design of diagrams and pneumatic systems using smart symbols, lines and editing functions.
Designing appliances
Components used for designing apparatus, including flanges and countersunk ends, steel pipes and couplings (elbows, tees, reducers). It is possible to draw pipelines with automatic insertion of bends and automatic connection of pipes by using a variety of fittings.
Different views
All details have different views customized to create different views (e.g. front views, side views, cross sections, etc.). It is also possible to define style and level of detail allowing the insertion of parts with details, axes, section marking, etc.
Drawing tools
Additional drawing tools that greatly facilitate the creation of technical drawings (axis, circular axes, center markings, bisectors, etc.). Function to detect all circles in the selected block and automatically insert circle axes or center marks in them.
Learn more about other key features of CADprofi:
- Versatile editing commands that allow for mirroring of objects, extension of steel profiles, etc.
- Drawing is done according to the designer’s habits and needs.
- Tools for full descriptions and project details.
- Automatic numbering of objects.
- A system for quick search of products in the database.
- Possibility to filter items, e.g. by dimensions or name. Filters can be applied to the whole library making it much easier to select different components needed to design a given part — for example, the selection of bolts, washers and nuts with a specific diameter.
- Access to CAD libraries from many world-renowned manufacturers.
- Ability to import and add your own symbols or objects to the program.
- Automatic layer management and print styles provide the user with prints with predefined line thicknesses, colors, etc.
- The ability to define “favorites” that allow you to work according to your habits and preferences.
- Compression and plate springs.
- Smart insertion of objects with the possibility to link them to other objects by using “one-click technology”.
- Intelligent commands that allow quick editing of symbols and objects directly in the drawing.
- The Quick Edit Command (QED) allows the user to perform basic editing on symbols and objects including editing attributes and descriptions, mirroring, scaling, copying, rotating, deleting, moving and inserting alternate views.
- The ability to create optional diagrams, flow and function charts and algorithms.
- Ability to create bills of materials and specifications that can either be printed or exported to multiple formats including pdf, rtf (doc), xls, xml, csv, html and more.
- Automatic creation of graphical lists.
- Online help with many illustrations and sample videos describing how to use the program in detail.
- Online update system.
BIM — Possibility to create data in BIM technology
Building Information Modeling (BIM) technology is increasingly used in the construction industry. Classification and management of layers based on Open BIM (IFC classification) is available in CADprofi. BIM data is included in specifications and can be transferred to programs used during the investment phase.
In addition, CADprofi creates data in BIM (including rfa Revit format) for many manufacturers. 3D models included in our program can also be used in many CAD programs that allow you to import and export files as IFC standard.