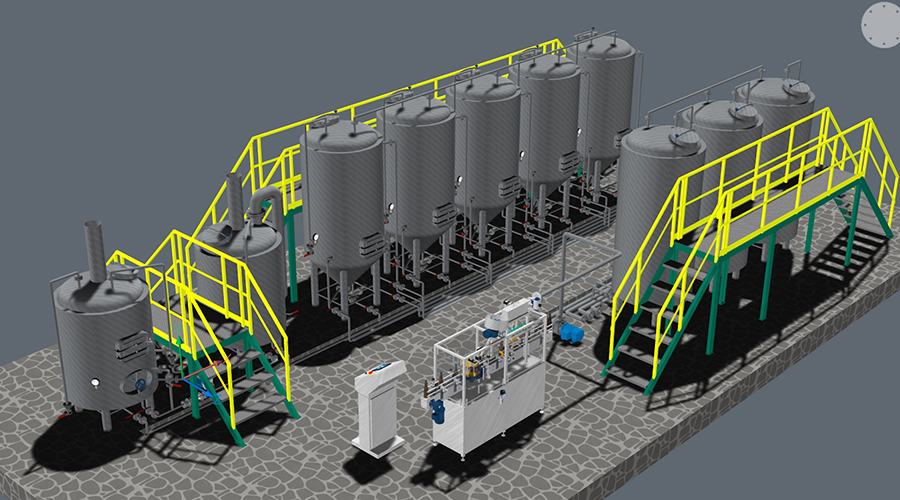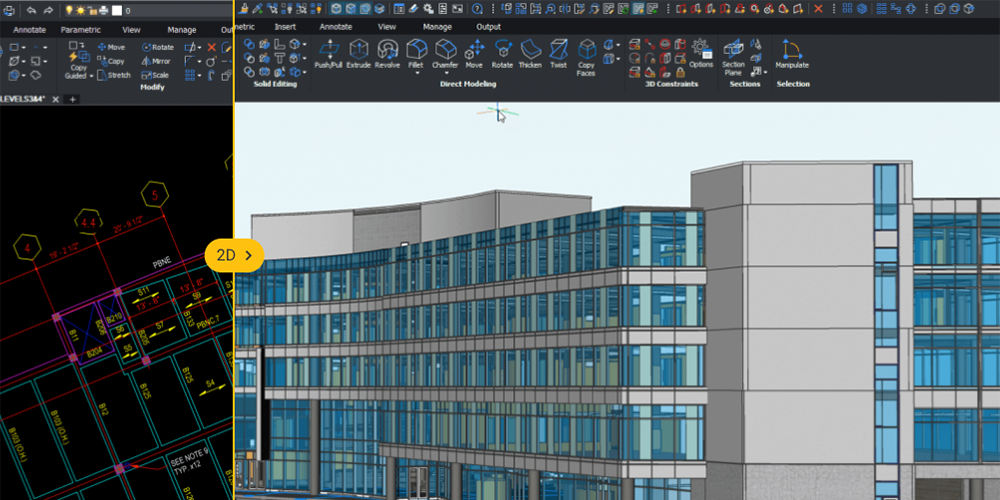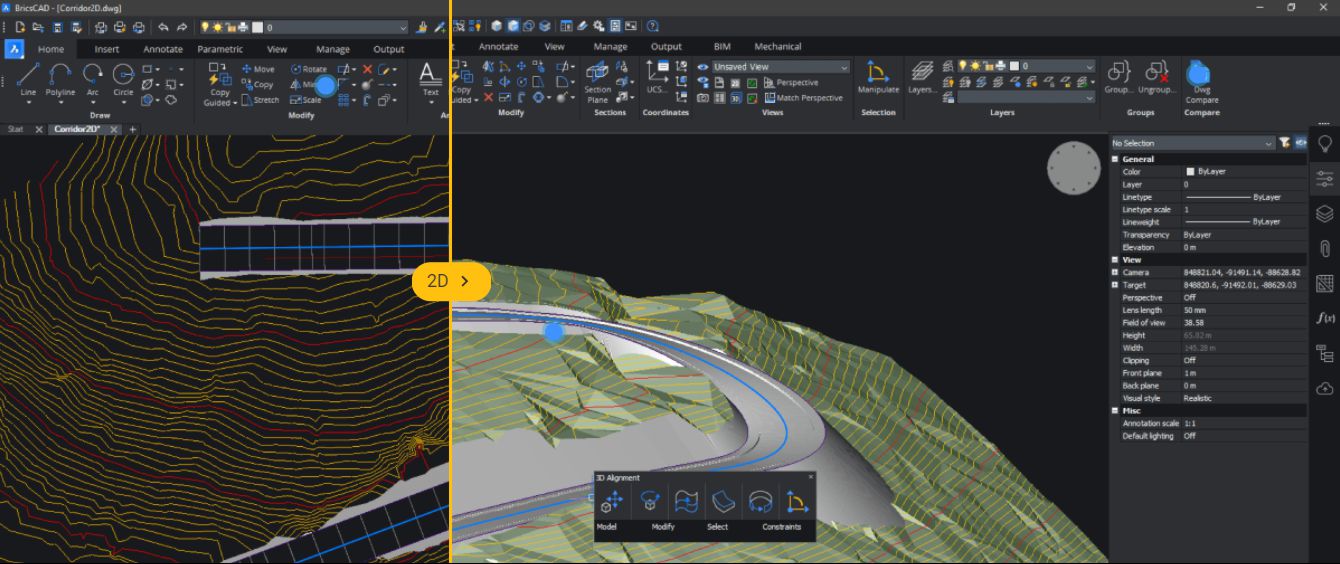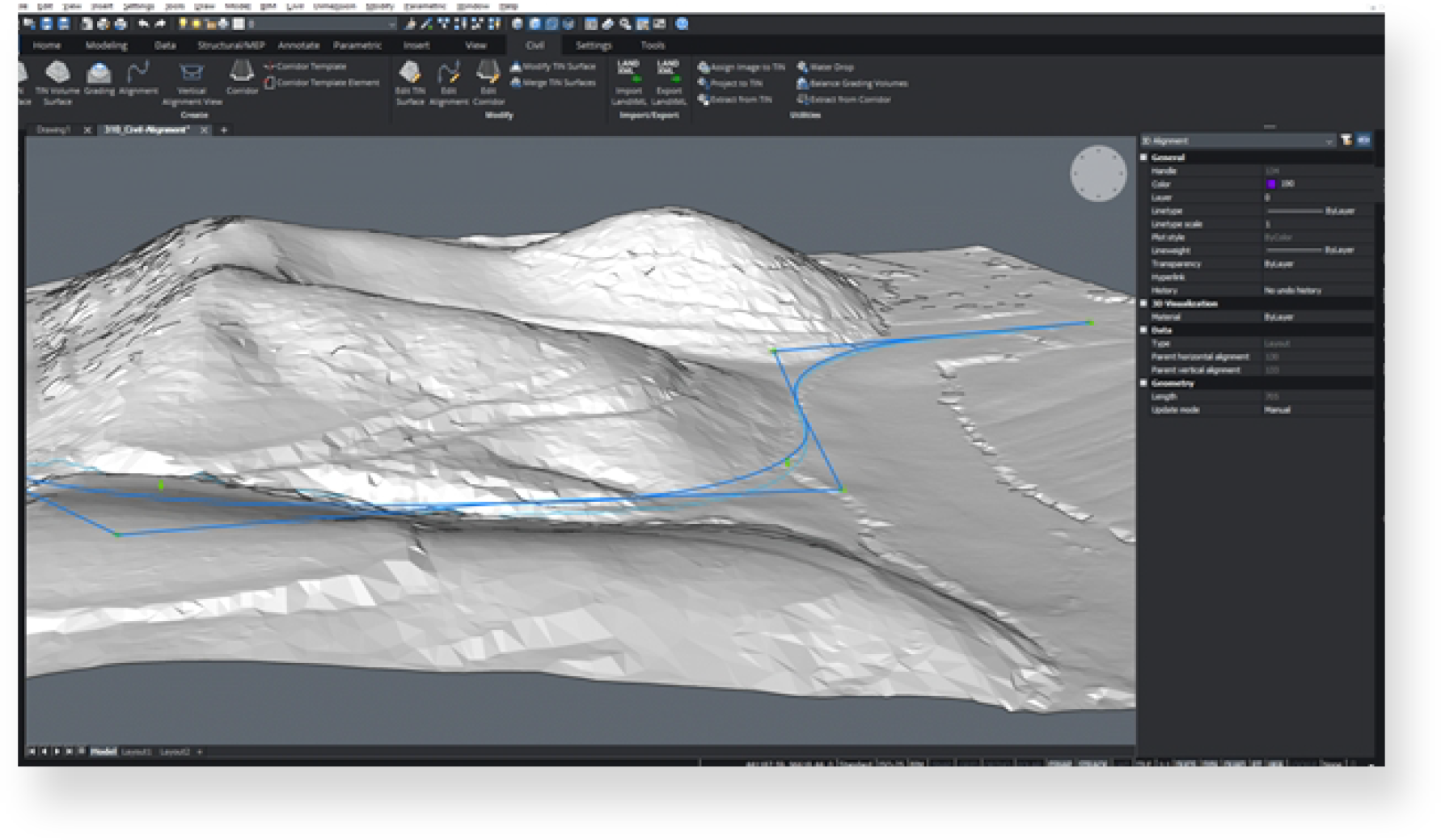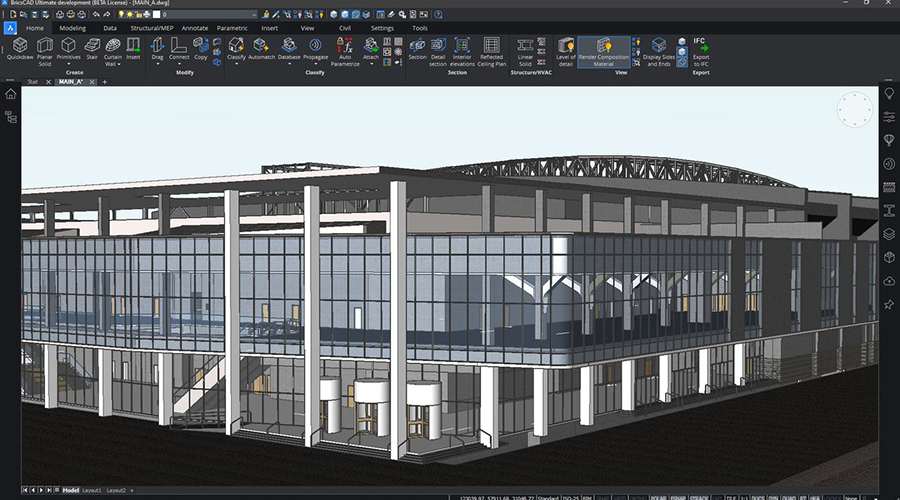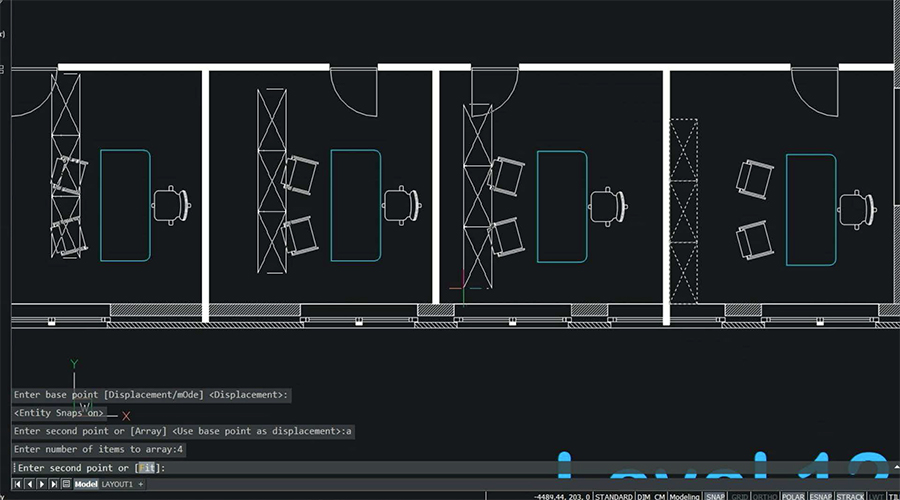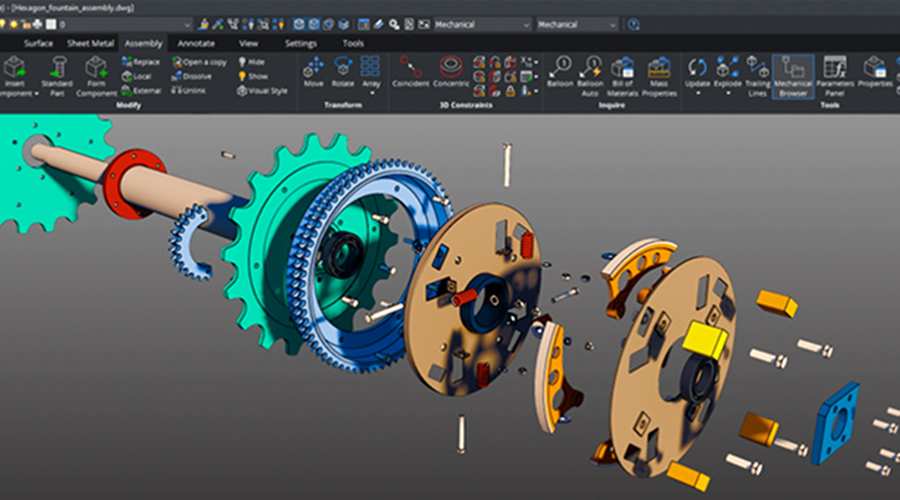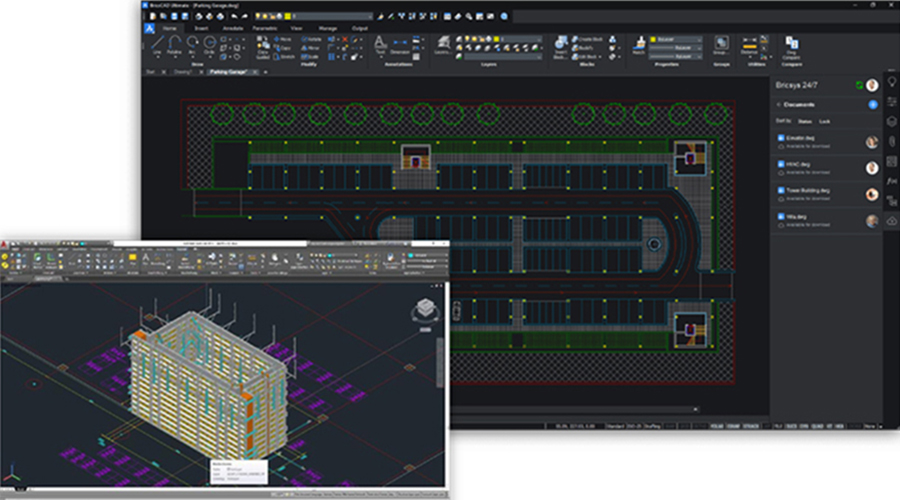advanced 2D and 3D design tools, driven by direct modelling
BricsCAD® is compatible with AutoCAD®. The familiar platform with the intuitive ribbon user interface reduces the learning curve.
No need to change printers, templates, blocks or sheet sets to move to BricsCAD® - they are 100% compatible. Command names, aliases and system variables are the same in BricsCAD® and AutoCAD®. BricsCAD® is based on DWG for highest compatibility with other CAD users in all industries.
- Command compatible
- Menu compatible (.CUI, .CUIX)
- Macro/script compatible
- Support file compatible (.PC3, .LIN, .PAT, .DWT, .SSM)
- Based on 2018 DWG-technique
