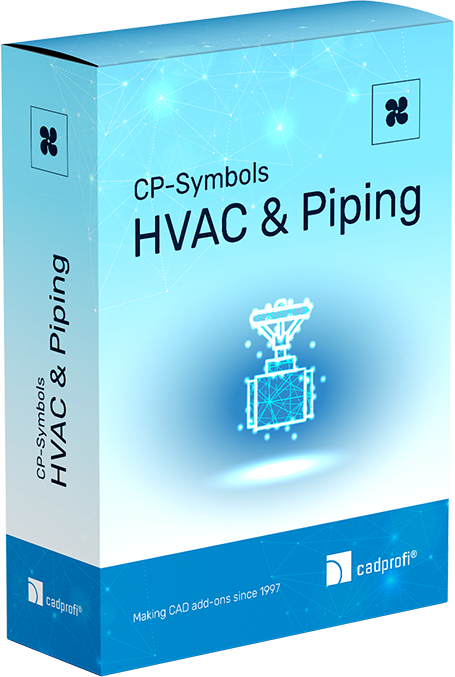
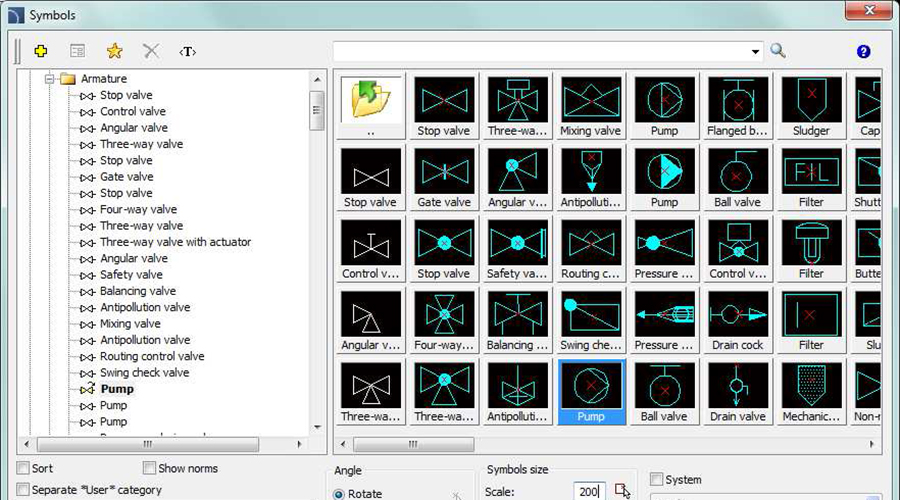
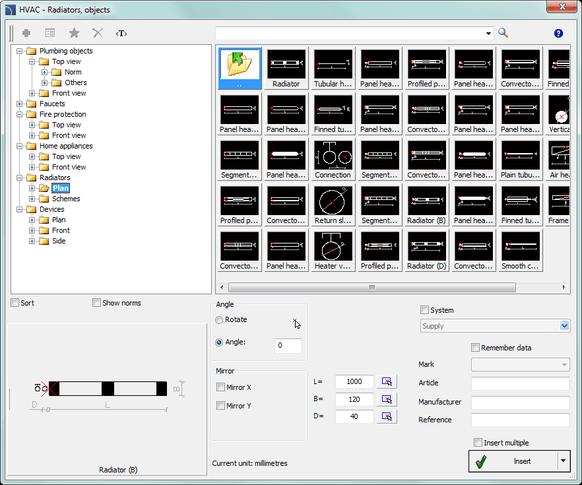
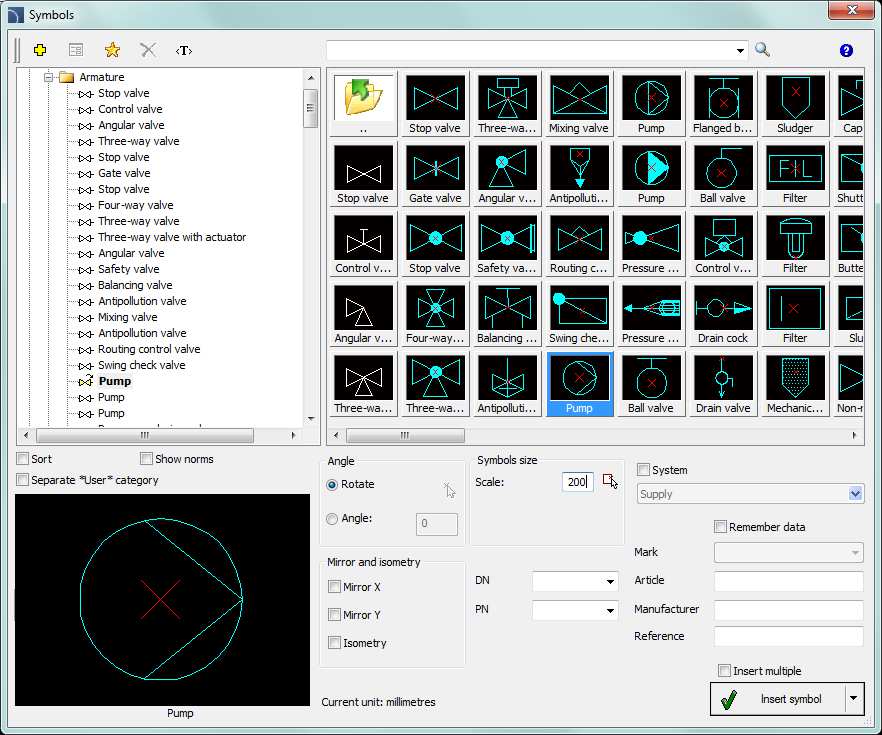
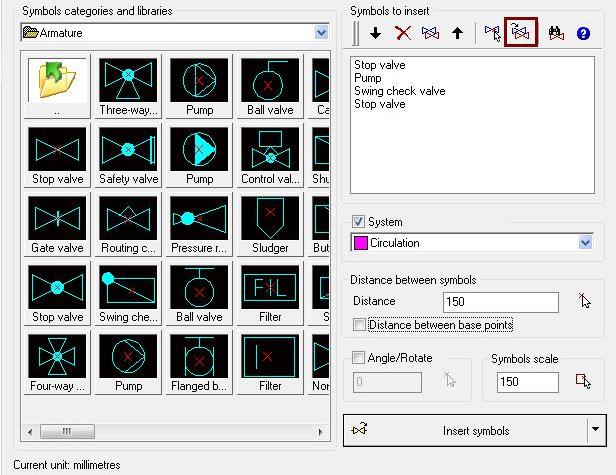
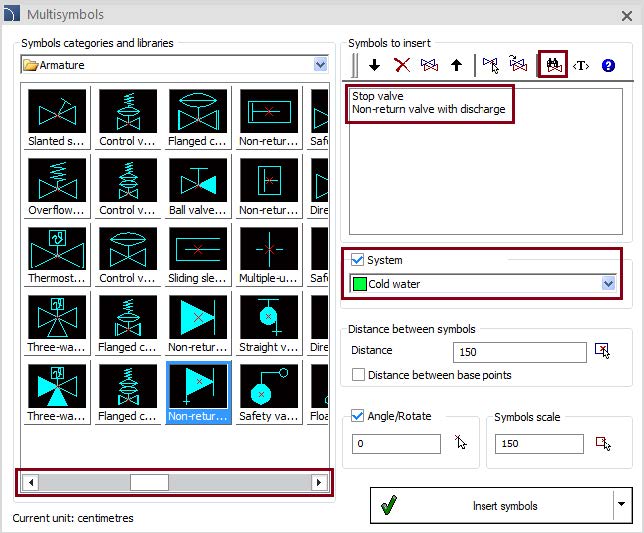






CP-Symbols HVAC & Piping Series
2 400,00 kr – 4 800,00 kr (excl. VAT)
The CP-Symbols HVAC & Piping Series is a professional library of symbols created in accordance with both national and international standards. The CP-Symbols HVAC & Piping Series contains these libraries:
- CP-Symbols HVAC & Piping - General symbols
- CP-Symbols HVAC & Piping - Industrial systems
- CP-Symbols HVAC & Piping - Radiators, items
- CP-Symbols HVAC & Piping - Ventilation
- CP-Symbols Flowcharts and diagrams